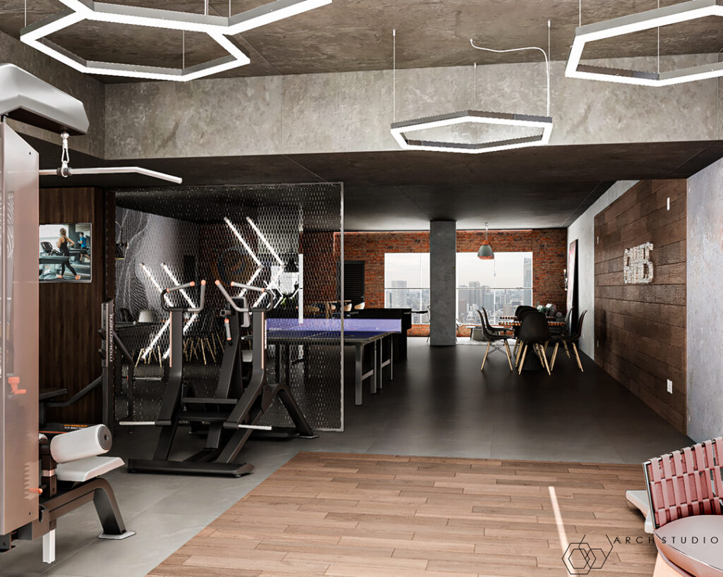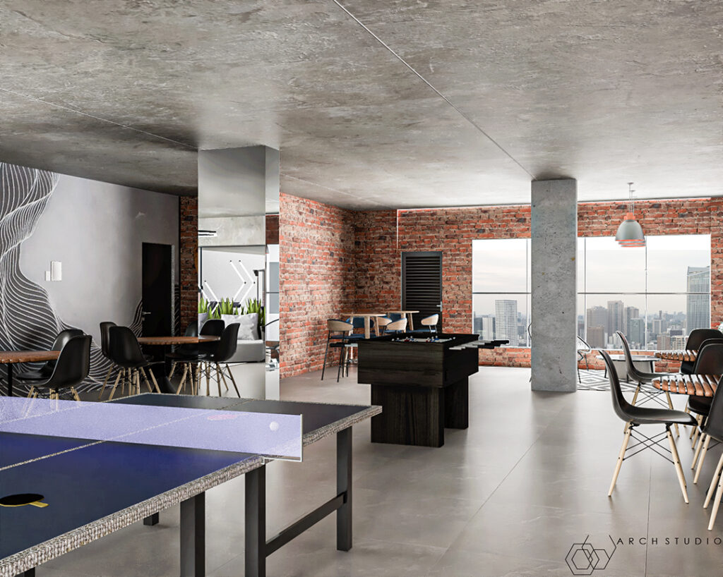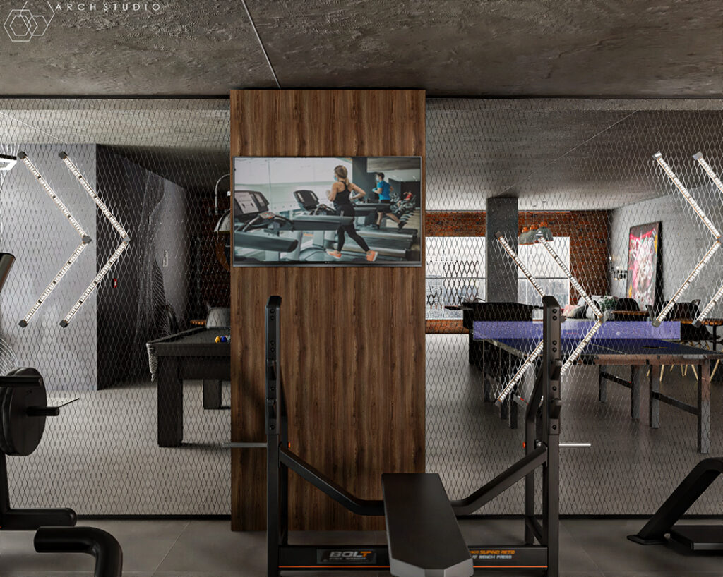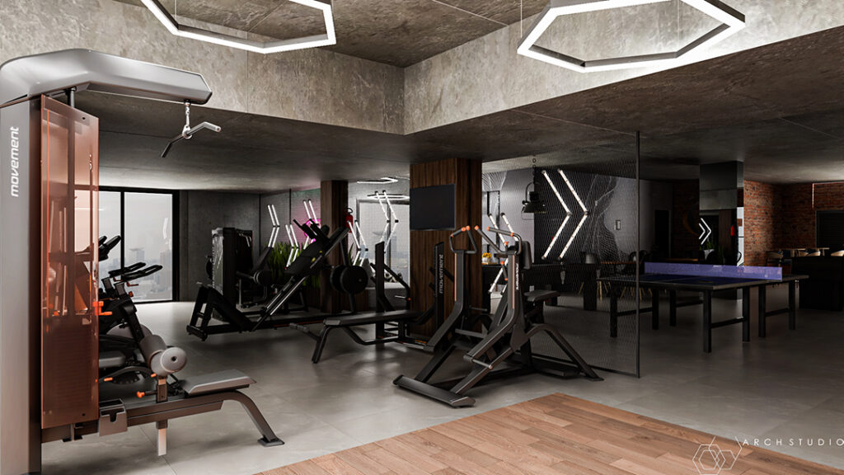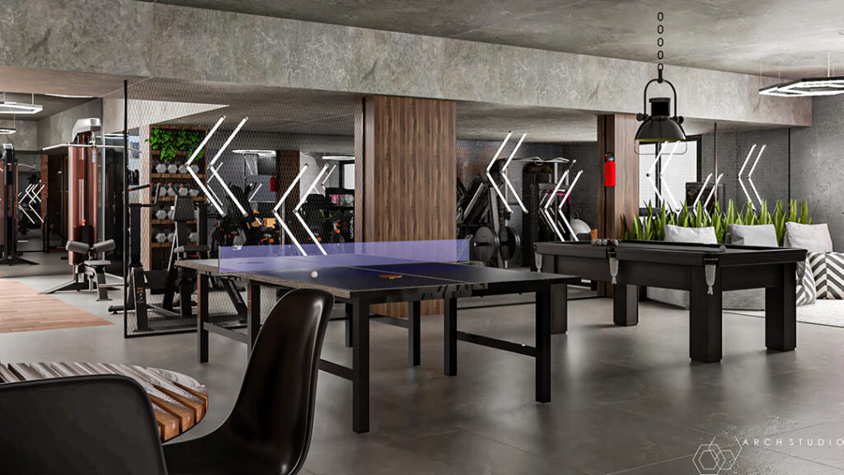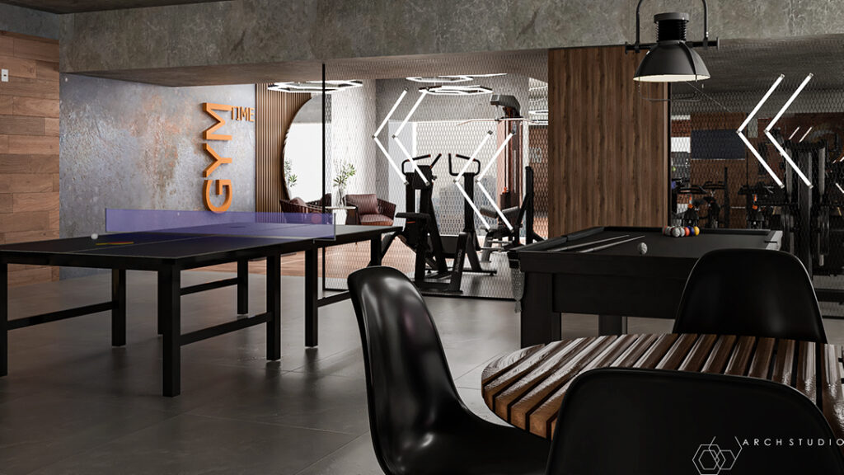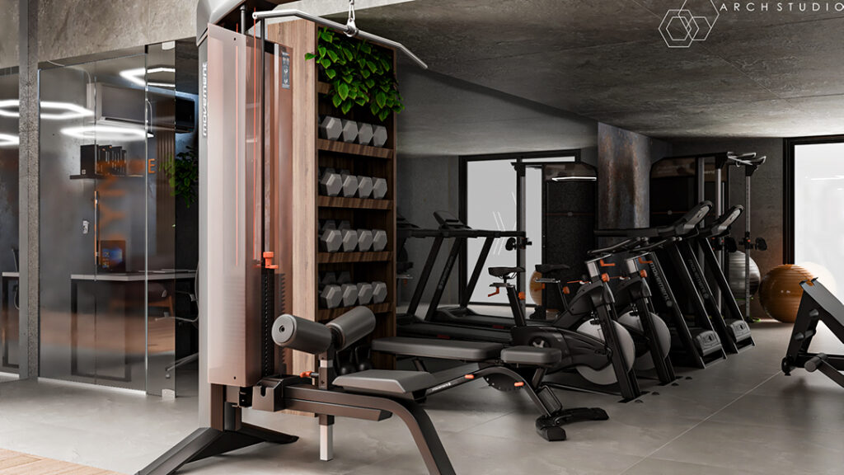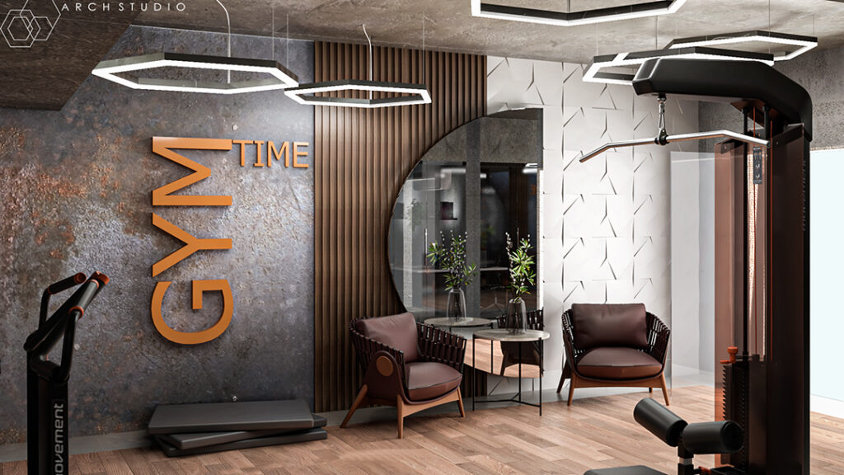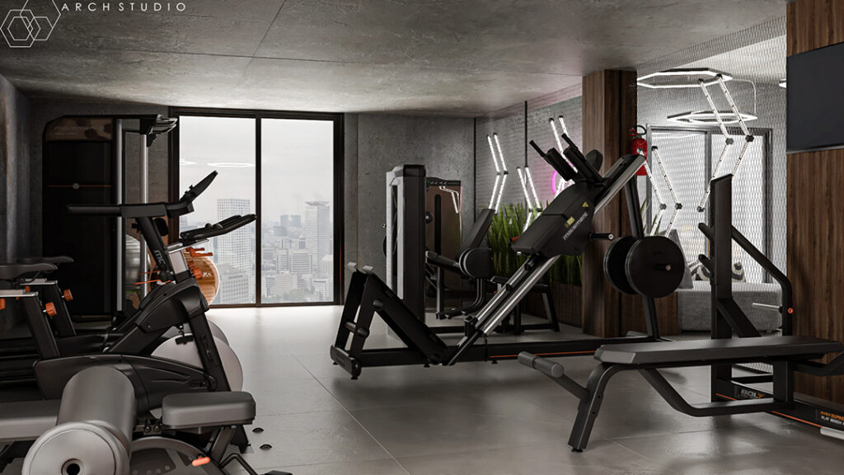
ANNAYA SUÍTES: ESPAÇO MULTIUSO
Área de multiuso projetada para um Hotel em Viçosa - Mg. A proposta é agregar na estrutura oferecida aos estudantes da cidade universitária que moram nos flats, trazendo academia, área de jogos, estudo e cozinha completa equipada. Iluminação dinâmica, explorando composição de luminárias no teto e parede e também nos painéis em grade que são divisórias dos ambientes.
Usamos madeira, cimento e aquela cara industrial que a gente ama. O resultado ficou incrível!
